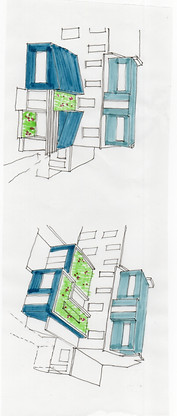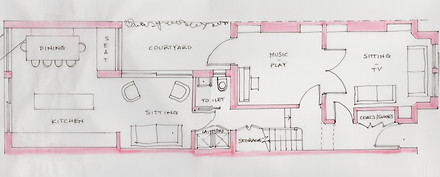OUR SERVICES
We are a full service practice and we work in line with the RIBA Plan of Work.
Our level of involvement is tailored to the client’s requirements and the individual project. Most clients engage us for the full service, but we can adapt our involvement to the client's needs.
The typical project will consist of the following stages:
Preparation and Brief
The aim of this stage is to lay the foundations to a successful project. Together we will prepare a project brief based on your requirements. This will include spatial requirements, project budget, timescale, quality and sustainability aspirations.We will then commission a measured survey of the property, and where needed, any additional relevant surveys (most commonly a CCTV drain survey or arboricultural survey). Our feasibility study will consist of hand sketches and considerations based on the project's specifics. Project risks will set out the initial strategy for planning and procurement.


Concept Design
At this stage we will turn the initial brief and feasibility into CAD drawings and 3D images to show the client the proposed scheme. For more contentious proposal we would advise at this stage to go through a Pre App with the Local Authority to assess whether the strategy needs adjusting. Developed Design and Planning Applications During this stage we will develop the proposal, where required with the input of other consultants, in order to make sure that all aspects can be considered before finalising the design. Once this is concluded we will prepare a full set of planning drawings. We will also arrange for any other documentation required for your planning application such as planning statements, design and access statement, and where needed we will collate reports from other consultants.



Technical Design
Once planning permission is received, or sometimes while the planning process is taking place, we will compile technical drawings and descriptions for tender and construction purposes. We will prepare as well a set of drawings for Building Regulations approval as required, usually in combination with a Structural Engineer calculations and any other relevant information. We will also put together a team of wider consultants where needed to develop all aspects of the project.At the end of this stage of work you will receive a full package of information ready for being issued to contractors for pricing. The level of details required for this stage will be agreed during the Preparation and Brief stage as it will need to align with all requirements and expectations.


Interior Design
As Interior Designers our aim is to understand your way of living and your practical needs to create for you a space that is beautiful and functional at the same time. The Interior Design services we offer cover the whole process from initial mood boards to detailed drawings and the full schedule of requirements. We will gather an initial brief to understand and prepare some mood boards for all areas of work, to give you an initial feel of the style, finishes, general room feel, colours that we are proposing.The next stage would be to prepare furniture layouts and agree on the room arrangement, so that we will be able to design or select the fittings, choose the finishes and ultimately prepare detailed plans and elevations of your kitchen, bathrooms, garden and areas with built in furniture at a larger scale. Architectural finishes and fittings will be selected and a full schedule of requirements is drafted.


Project Management
As Project Managers we could manage the day-to-day of the project starting from the initial appointment of other consultants and management of stakeholders or statutory undertakers.We will discuss together programme and cost to understand if your expectations can be met and we will manage the tender and relation with contractors or suppliers on your behalf. For the tender we will either approach contractors we worked with before or interview others to find the right fit.Once the tenders have been returned we can analyse the costs and produce a tender breakdown analysis based on the contractors tender returns and programmes. Because we know the detail of your project intimately, we will interrogate the accuracy and completeness of the tender submissions before providing you with a report and recommendations.We can also support you in formalising the Building Contract, arrange for it to be signed and provide the contractor will the information required for construction.
During construction we can offer two types of services. The first is a number of regular site visits, carried out on behalf of the client to check compliance with planning permission and design. During these site visits we will also be able to assist the contractor with any queries regarding the design. Alternatively, we act as contract administrators, which will enable us to make sure that the contract is adhered to and make amendments where required. This service is subject to a fee charged on a percentage of the building cost and the appointment of a Quantity Surveyor. Please enquiry if you would like more information about this option. At the end of the works we will compile a Snagging List that will address all work that needs completing or that is not matching the tender agreement, for the contractor to finalise before Completion.




