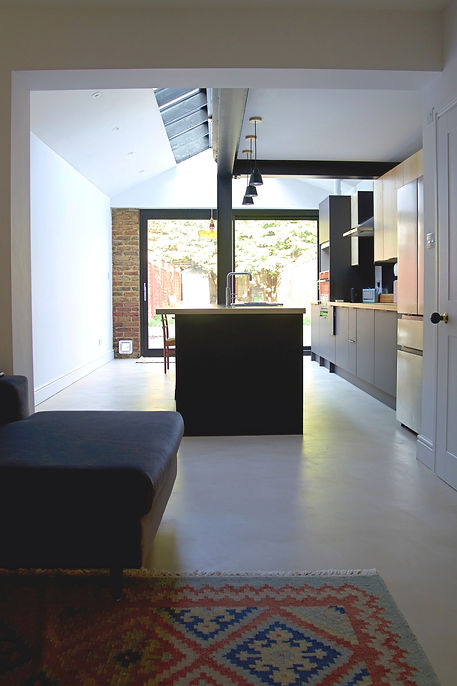top of page
THE INDUSTRIAL EXTENSION

Seven Sisters - London
Local Authority: Haringey Council
Completion: 2021
When our clients purchased this home, it had been extended with a poor quality wrap around on the ground floor. Their wish was to redesign that space, demolishing the existing extension and creating a new one which would enhance the space, modernise it and bring more light inside the house.
At the same time, we reconfigured the internal layout moving the staircase, which was in the middle of the house, and added another bedroom converting the loft space.








bottom of page

